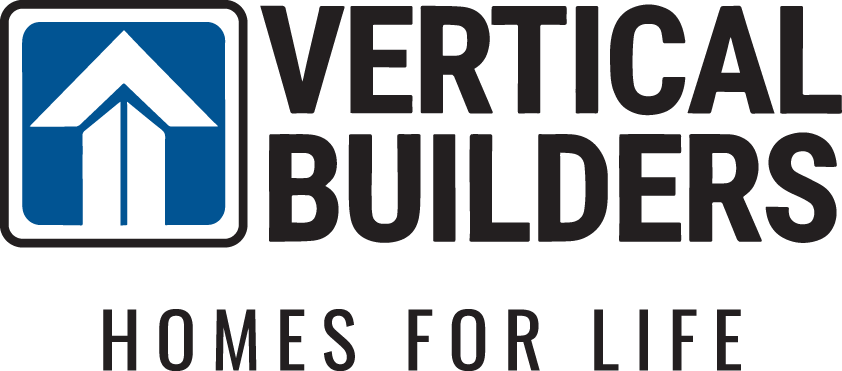
$662,298
Status: Under ConstructionReady February 2026
Schedule A Showing
- 4Beds
- 3Full Baths
- 2,824Sq Ft
- 2Car Garage
- 1Story
Community: Kensington CreekFloor Plan: Mallory
Description
This custom ranch plan by Vertical Builders is under construction on one of the final homesites in Kensington Creek, a new community located centrally between Richmond and Charlottesville with easy access to I-64.
The family room opens to the kitchen and dinette, creating a bright, airy gathering space. Step onto the rear 12x12 deck for grilling or morning coffee while enjoying the peaceful 1.66-acre wooded lot. The spacious primary bedroom features a private bath with an oversized shower and a large walk-in closet. Two additional bedrooms share a full bath with a convenient linen closet.
The partially finished walk-out basement adds even more versatility with an expansive rec space, an extra bedroom and full bath, plus plenty of unfinished storage. The rec area could serve as a home theater, game room, or gym, while the bedroom works perfectly as a guest suite or private office. Just outside the sliding glass door, a 12x12 concrete patio offers a quiet outdoor retreat, great for additional outdoor seating or a firepit.
Floor Plan


Photo Gallery
Specifications
- AddressTBD Kensington Ln
- City, St, ZipGoochland, VA 23063
- Bedrooms4
- Full Baths3
- Sq Ft2,824
- Price$662,298
- Estimated Completion DateFebruary 2026
- CommunityKensington Creek
- PlanMallory
- StatusUnder Construction
- Lot3
- Lot Size1.66 Acres
- Garages2-Car
- Primary Bedroom LocationMain Floor


































