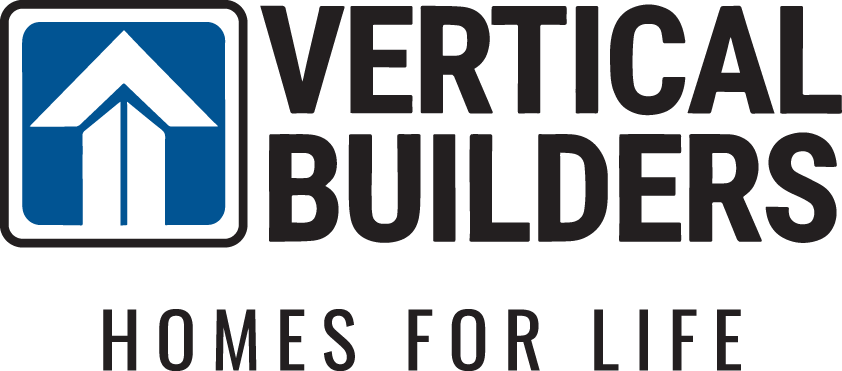- Floor Plans
- Abbott

Abbott
- 3Beds
- 2Full Baths 0
- 1,512Sq Ft
- 1Story
- Woodland Heights Warsaw, VA
Description
Welcome to the Abbott, a charming home with a big heart, perfect for new beginnings or simplifying your lifestyle. Spanning 1,512sqft, this thoughtfully designed floor plan offers both comfort and functionality.
As you approach the home, you’re greeted by a welcoming front porch, perfect for sipping lemonade or waving to neighbors. Opt to extend the porch to the corner of the house for additional charm and outdoor space.
Stepping inside, you’ll find an open-concept living area that effortlessly blends the living room, dinette, and kitchen. This free-flowing space is ideal for entertaining or simply spending quality time with loved ones. The kitchen is equipped with ample counter space, an eat-at island, and a walk-in corner pantry to keep your culinary essentials organized.
Adjacent to the dinette, a sliding glass door offers access to the outdoors, with an upgrade option to add a deck for additional entertaining space. For more customization, you can choose to add a door near the dinette that leads to an optional one- or two-car garage.
The central hallway leads to the sleeping quarters and a conveniently located standalone laundry room. A hall bath is perfectly positioned to serve the adjacent bedrooms and visiting guests. At the end of the hallway is the private primary suite, designed as a peaceful retreat. This space features a spacious bedroom, a tiled walk-in shower in the en-suite bathroom, and a walk-in closet for all your storage needs.
The Abbot is cozy, customizable, and perfect for creating lasting memories. Whether you’re starting fresh or simplifying your lifestyle, this home is ready to meet your needs.
Elevations









Floor Plan

Photo Gallery
Specifications
- PlanAbbott
- Bedrooms3
- Full Baths20
- Sq Ft1,512
- Primary Bedroom LocationMain Floor























