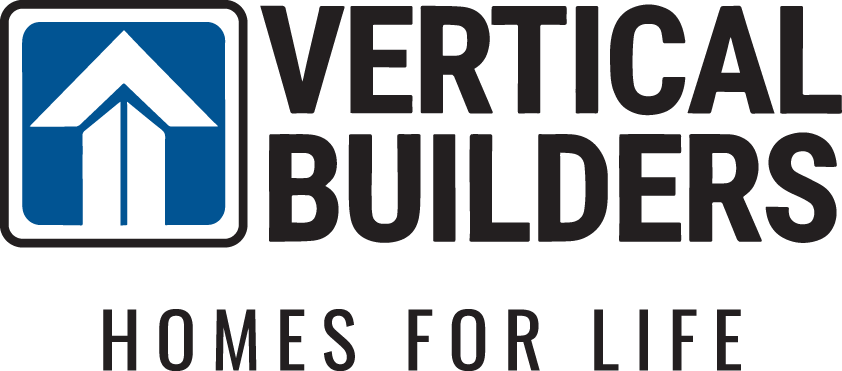- Floor Plans
- Afton

Afton
- 3Beds
- 2Full Baths
- 1,196Sq Ft
- 1Story
- Woodland Heights Warsaw, VA
Description
The Afton is a cozy yet polished home designed for modern living. Spanning 1,196+ square feet, this inviting floor plan offers comfort, functionality, and thoughtful design.
Arriving at the Afton, you’ll be welcomed by a covered front porch, a perfect spot to relax while enjoying the view of your front yard.
Stepping inside, you’ll enter an open plan main room that combines versatility and ease of use. The family room, a spacious area for relaxation and gathering, greets you first, providing plenty of space to make your own. Adjacent to the family room is the kitchen, designed with practicality in mind. It features polished finishes and an intuitive layout. For those who need extra workspace, there’s an upgrade option for a kitchen island, adding both counter space and functionality. Located just off the kitchen, you’ll find a food pantry for all your storage needs, and next to it, a laundry closet tucked neatly behind double doors.
Continuing deeper into the home, a central hallway leads to the private living quarters. At the front of the hallway, you’ll find a generously sized coat closet, perfect for additional storage. Further along, you’ll encounter a hall bathroom, complete with all the essentials and ready to be styled to your personal taste. Across the hall, you’ll find the second and third bedrooms, both offering cozy yet functional spaces.
At the end of the hallway, you’ll discover the primary suite, your personal retreat within the home. This tranquil space includes a private bathroom with a walk-in shower and a walk-in closet located on the opposite side of the room, providing plenty of room to organize your wardrobe.
For additional customization, the Afton offers an upgrade option to include a 1- or 2-car garage, which can be situated at the back or side of the home. This provides an easy and seamless transition from outdoor to indoor living, enhancing both functionality and convenience.
The Afton is an ideal blend of simplicity and style, offering everything you need in a home without compromising on elegance or comfort. Whether you’re a first-time homeowner or empty-nester, the Afton is designed to meet your needs and grow with you.
Elevations


Floor Plan

Photo Gallery
Specifications
- PlanAfton
- Bedrooms3
- Full Baths2
- Sq Ft1,196
- Primary Bedroom LocationMain Floor


































