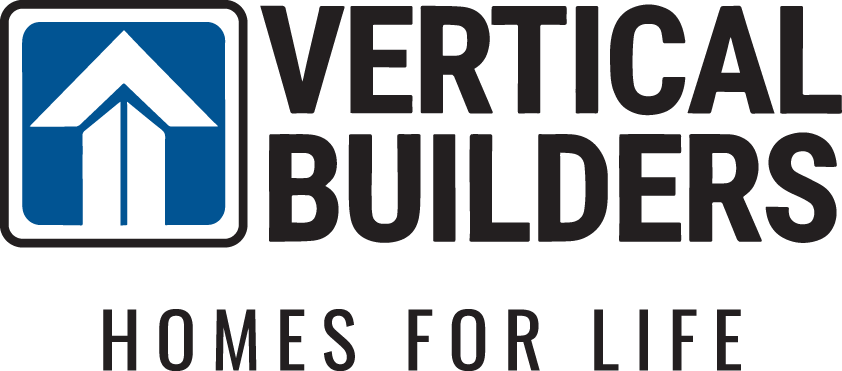- Floor Plans
- Glenwood

Glenwood
- 4Beds
- 2Full Baths
- 1Half Baths
- 3,545Sq Ft
- 2Car Garage
- 2Stories
- Kensington Creek Goochland, VA
- Green Spring Estates Keswick, VA
- Maple Grove Powhatan, VA
- Meadow Grove Powhatan, VA
- Compass Cove at Lake Anna Mineral, VA
Description
Welcome to The Glenwood, a sophisticated and thoughtfully designed home spanning 3,545+sqft. Every detail of this home is crafted with convenience and modern living in mind, making it as functional as it is elegant.
As you approach, you’re welcomed by a grand covered porch, with the option to expand into a wrap-around design. This versatile outdoor space invites you to unwind and take in the scenery.
Step inside and a foyer provides a gracious transition into the home. To one side lies a versatile flex room, perfect for a formal dining space, an office, or a hobby room. For added functionality, the flex room can be enhanced with a pocket office or converted into a private guest suite complete with a full bathroom and walk-in closet. Across the hall, a conveniently placed powder room and a storage closet are thoughtfully situated for ease of access.
At the end of the foyer, the heart of the home unfolds into an elegant open kitchen anchored by a stunning island. Adjacent to the kitchen, a butler’s pantry adds additional counter and storage space, and offers access to a spacious walk-in pantry ready to house all your culinary essentials.
The dining area, designed with versatility in mind, is an ideal spot for a coffee bar or a grand dining table for entertaining. This space flows effortlessly into the expansive living room, perfect for gatherings, movie nights, or cozying up by the optional fireplace, which adds warmth and charm to the space.
Beyond the living area, a mudroom provides the perfect drop zone for unloading after a long day, connecting directly to a spacious two-car garage.
Tucked away on the opposite side of the home is the first-floor primary suite, a private retreat offering tranquil views of the backyard. The primary bathroom exudes luxury, featuring dual vanities, a walk-in shower, a linen closet, and a private water closet. There’s also a massive walk-in closet. For added convenience, one of two entrances to the laundry room is located here, connecting back to the mudroom.
The stairs lead you up to a spacious loft. This versatile area is perfect for game nights, lounging, or as an additional hangout spot. An optional built-in pocket office can also be added beside the staircase for added functionality.
Continuing down the hall, a beautifully designed hall bathroom awaits, thoughtfully segmented with a separate vanity area and a private shower and toilet for maximum convenience. Three additional bedrooms complete this level, each generously sized and equipped with walk-in closets, providing ample space for growing children or guests.
The Glenwood is a home that seamlessly blends elegance, practicality, and comfort, designed to meet the needs of modern families while offering timeless appeal. Whether hosting grand gatherings or creating intimate family moments, this home is a perfect backdrop for a lifetime of memories.
Elevations

Photo Gallery
Specifications
- PlanGlenwood
- Bedrooms4
- Full Baths2
- Half Baths1
- Sq Ft3,545
- Garages2-Car
- Primary Bedroom LocationMain Floor

























































