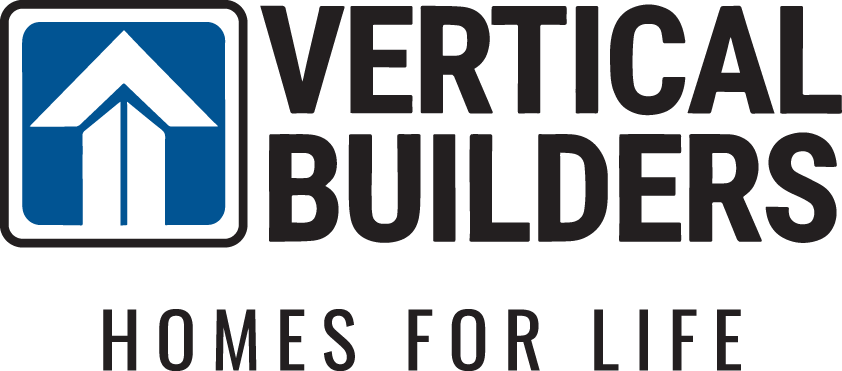- Floor Plans
- Kirkland

Kirkland
- 3Beds
- 2Full Baths
- 1Half Baths
- 2,013Sq Ft
- 2Car Garage
- 2Stories
- Compass Cove at Lake Anna Mineral, VA
Description
The Kirkland is a beautifully contoured home designed to grow with your family, offering 2,016+sqft of thoughtfully planned living space. This floor plan combines charm and functionality with options to personalize every corner.
As you approach the home you’ll be greeted by an intimate front porch, perfect for relaxing with a cup of coffee or greeting guests. For those looking to add more outdoor living space, the porch can be upgraded to a wrap-around style, adding character and functionality.
Stepping inside, a spacious hallway invites you into the heart of the home. To one side, you’ll find a private office space perfect for remote work or hobbies and adjacent to it, a powder room for guests. Across the hall, there’s a generous storage closet ready to accommodate coats, shoes, and more. For added convenience, an optional upgrade allows you to convert the office into a powder room, replacing the original powder room with a mudroom featuring its own closet and a door leading directly to the garage.
Continuing down the hallway you’ll enter the family room, an expansive and versatile space perfect for gatherings or quiet evenings. Anchor the room with an optional fireplace upgrade, adding warmth and charm. The family room flows seamlessly into the dinette and kitchen area, creating a central hub for cooking and entertainment. The kitchen includes a pantry tucked neatly into the corner for organized storage, as well as a breakfast bar/island that doubles as a dining and buffet space. From the dinette, you’ll have direct access to the front-load garage with an optional upgraded side door, as well as the back door leading to an optional deck for outdoor relaxation and entertaining.
Returning to the foyer you’ll find the staircase leading to the upper floor. At the top of the stairs, a loft area awaits, perfect for use as a lounge, playroom, or study. This versatile space connects to the sleeping quarters, where you’ll find two secondary bedrooms, one featuring a walk-in closet, and a full bathroom conveniently located between them. Additionally, the centrally placed laundry room offers easy access for all members of the household.
The primary suite, tucked into a private corner of the upper floor, serves as a retreat from the hustle and bustle of the home. This spacious room leads to the primary bath, which includes a private water closet, an extended vanity, a walk-in shower, and a linen closet. For added luxury, upgrade the bath to include a five-piece setup, replacing the linen closet with a soaking tub. Completing the suite is a walk-in closet thoughtfully designed to accommodate all your storage and organizational needs.
The Kirkland effortlessly blends timeless charm with modern practicality, offering a home that adapts to your family’s unique needs. With its thoughtful design and customization options, this home is perfect for creating cherished memories—whether you’re hosting lively gatherings or enjoying peaceful moments in your private retreat. The Kirkland is more than a house; it’s a space to grow, relax, and call your own.
Elevations





Floor Plan


Photo Gallery
Specifications
- PlanKirkland
- Bedrooms3
- Full Baths2
- Half Baths1
- Sq Ft2,013
- Garages2-Car
- Primary Bedroom LocationUpstairs


















































































