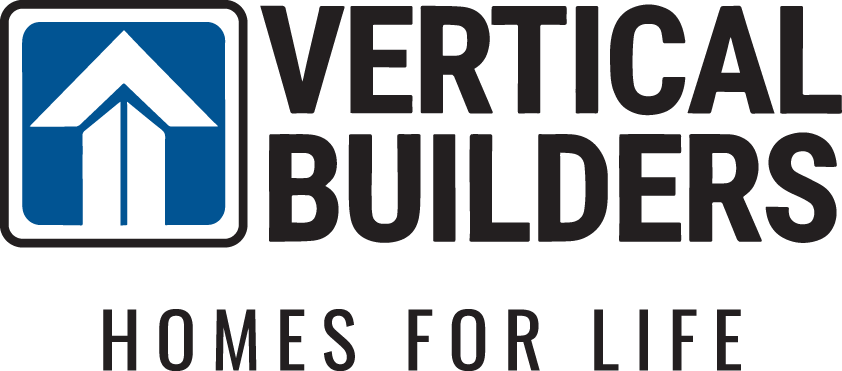- Floor Plans
- Randolph

Randolph
- 3Beds
- 2Full Baths
- 1Half Baths
- 2,431Sq Ft
- 2Car Garage
- 2Stories
- Kensington Creek Goochland, VA
- Green Spring Estates Keswick, VA
- Meadow Grove Powhatan, VA
- Compass Cove at Lake Anna Mineral, VA
Description
Welcome to the Randolph, a rustic yet modern home that seamlessly blends timeless charm with contemporary flair, offering 2,431+ sqft of meticulously designed living space.
Approaching the Randolph, you’ll be greeted by a covered front porch, perfect for relaxation. For added curb appeal and functionality, you can upgrade to a wrap-around porch, enhancing the home’s rustic elegance and inviting ambiance.
Stepping through the front door, you’ll be greeted by a quaint foyer that exudes warmth and can be elevated with an optional tray ceiling upgrade for a touch of stylish detail. Adjacent to the foyer is a flex space ready to meet your needs as a home office, hobby room, or additional bedroom with a private bathroom upgrade.
Continuing down the foyer, you’ll find a convenient powder room on one side and a stand-alone laundry room on the other. The laundry space also provides access to the two-car garage, which can be upgraded with an optional side-load and a secondary access door for added functionality.
At the heart of the home, the open-concept design unfolds into a transformative living room, where you can anchor the space with an optional fireplace, available in multiple placements to suit your vision. This room flows seamlessly into the covered porch, a perfect space for entertaining, with an upgrade option to extend it for even more outdoor living possibilities.
Returning inside, you’ll find a spacious kitchen designed for both form and function. Featuring refined finishes, a central walk-in pantry, and a seamless flow into the dinette area, this space is ideal for preparing and sharing meals with loved ones.
Crossing to the opposite side of the home, you’ll discover a private entrance leading to the primary suite, tucked into the back corner for privacy. This serene retreat features a luxurious primary bathroom, complete with a double vanity, walk-in shower, private water closet, and linen closet. For added indulgence, you can upgrade to a five-piece bathroom that adds a soaking tub. The suite also includes a walk-in closet spacious enough to accommodate all your needs.
Across from the primary suite entrance, you will find a set of stairs that leads to a second floor designed for versatility. At the top, a loft space provides endless possibilities, whether as a secondary living area, playroom, or study. The loft connects directly to a full bathroom, and on either side, you’ll find two bedrooms, each with its own walk-in closet. For additional customization, you can add a fourth bedroom or an upgrade for additional storage space, ensuring practicality meets style.
The Randolph is a home built to adapt to your needs while maintaining its unique character and charm. Whether you’re looking for cozy family moments or spaces for entertaining, this home has everything you need—and more.
Elevations




Photo Gallery
Specifications
- PlanRandolph
- Bedrooms3
- Full Baths2
- Half Baths1
- Sq Ft2,431
- Garages2-Car
- Primary Bedroom LocationMain Floor























































