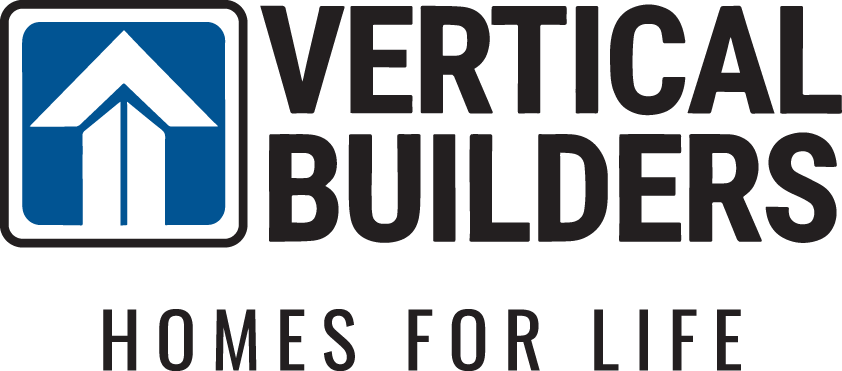
Leigh
- 4Beds
- 2Full Baths
- 1Half Baths
- 3,226Sq Ft
- 2Car Garage
- 2Stories
- Kensington Creek Goochland, VA
- Green Spring Estates Keswick, VA
- Maple Grove Powhatan, VA
- Meadow Grove Powhatan, VA
- Compass Cove Mineral, VA
Description
Experience the Leigh, a home that combines the charm of farmhouse aesthetics with the comforts of modern living. Spanning 3,226+sqft., this thoughtfully designed floor plan offers a harmonious blend of functionality and style.
The exterior greets you with an artfully-crafted front porch supported by sturdy wooden columns. Perfect for rocking chairs and festive holiday décor, this inviting space sets the tone for the home’s warm and welcoming appeal.
You step through the front door into an open-concept design that seamlessly connects the foyer, dining room, family room, and kitchen. Subtle architectural elements define each space while maintaining an easy, flowing layout. The family room can be enhanced with an optional fireplace, adding warmth and ambiance to the home. The adjacent dinette opens to a covered porch, creating a perfect space for entertaining or enjoying serene outdoor views.
Off the kitchen, you’ll discover a secluded study, ideal for work or leisure. This space can be transformed into an additional bedroom, complete with direct access to a full bathroom. Down the hall, you’ll find a convenient laundry room. The hallway also leads to the two-car garage, which offers an optional side door for added practicality.
On the opposite side of the home, the private primary suite awaits. This tranquil retreat features an ensuite bathroom with a walk-in shower, dual vanities, and a water closet. The bathroom layout can be upgraded to include a luxurious five-piece arrangement, adding a soaking tub instead of the linen closet. At the end of the suite, a spacious walk-in closet offers ample storage and completes this restful space.
From the main living area, a staircase leads to the second floor, where a cozy loft provides an ideal spot for hobbies, relaxation, or casual gatherings. This level also includes three additional bedrooms, each boasting its own walk-in closet. A centrally located full bathroom serves this floor, designed for ease and convenience.
The Leigh is a home where timeless design meets contemporary convenience. With its versatile spaces and thoughtful features, it’s crafted to suit your family’s evolving needs. Whether you’re savoring peaceful mornings on the porch or hosting cherished gatherings, this home is the perfect canvas for your next chapter.
Elevations


Photo Gallery
Specifications
- PlanLeigh
- Bedrooms4
- Full Baths2
- Half Baths1
- Sq Ft3,226
- CommunityVarsity Oaks
- Garages2-Car
- Primary Bedroom LocationMain Floor


















































































































