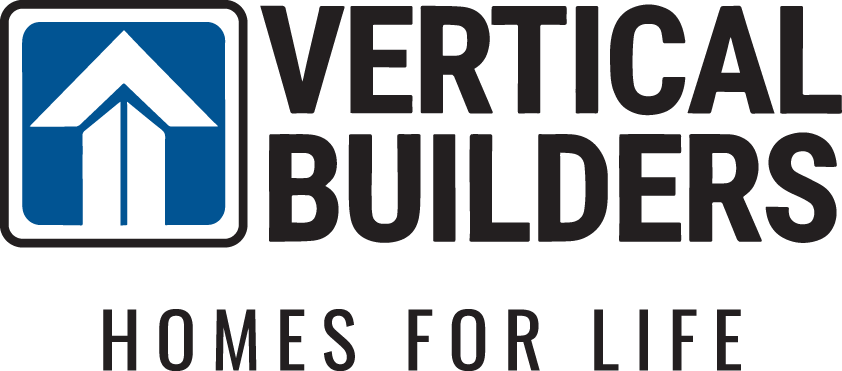- Homes
- Gordonsville
- TBD Bay Hill Rd - 331

- 3Beds
- 2Full Baths
- 1,501Sq Ft
- 1Car Garage
- 1Story
Description
This Harper II home blends a rustic twist with a modern platform, offering 1,501sqft of versatile living space. This intuitively designed floor plan delivers both comfort and character, making it an ideal choice for families and more.
As you approach the Harper II, you’ll be greeted by an adorable front porch, perfect for sipping your morning coffee, welcoming guests, or watching the kids play. Its welcoming presence sets the tone for the inviting interior.
Stepping inside, you’ll find a spacious living room ready to adapt to your family’s lifestyle. Whether hosting game nights or enjoying quiet evenings watching movies, this space is designed to accommodate every moment.
From the living room, the home transitions seamlessly into the kitchen and dining area, where functionality meets style. The kitchen boasts fashionable finishes, with a trim pantry for added storage. For those seeking additional prep and gathering space, there’s an upgrade option for a kitchen island that includes eat-at seating. Adjacent to the kitchen is the dining area, perfect for shared meals or studying. Enhance this space further with the optional covered porch or deck, creating a seamless indoor-outdoor living experience.
Continuing through the central hallway, located between the living and dining areas, you’ll find a walk-in laundry room. With an additional upgrade, this space connects to a garage with an optional exterior door for easy access. Across the hall, a full bathroom provides a tidy and functional space to accommodate guests or household needs.
Down the hall, you’ll find two secondary bedrooms, each featuring its own walk-in closet. These rooms are well-suited for children, guests, or even a home office, offering privacy and separation from the main living areas.
Across the home lies the primary suite, a spacious retreat designed to offer peace and relaxation. This serene space includes a primary bathroom featuring a chic walk-in shower and an extended vanity. For added convenience, the vanity can be upgraded to a dual vanity. Completing the suite is a walk-in closet, providing ample space for both you and your partner.
The Harper II in in Shenandoah Crossing, a vibrant, resort-style community surrounded by rolling hills and wooded landscapes. It offers a wide range of amenities, including a 60-acre lake for boating and fishing, horseback riding trails, swimming pools, sports courts, and scenic walking paths. The peaceful, nature-rich environment combined with its family-friendly atmosphere make it an ideal place for outdoor recreation and relaxation less than 30 minutes from Zion Crossroads and a short drive to Charlottesville.
Floor Plan

Photo Gallery
Specifications
- AddressTBD Bay Hill Rd - 331
- City, St, ZipGordonsville, VA 22942
- Bedrooms3
- Full Baths2
- Sq Ft1,501
- Price$349,950
- Estimated Completion DateFebruary 2026
- CommunityShenendoah Crossing
- PlanHarper II
- StatusUnder Construction
- Lot331
- Lot Size0.44 Acres
- Garages1-Car
- Primary Bedroom LocationMain Floor













