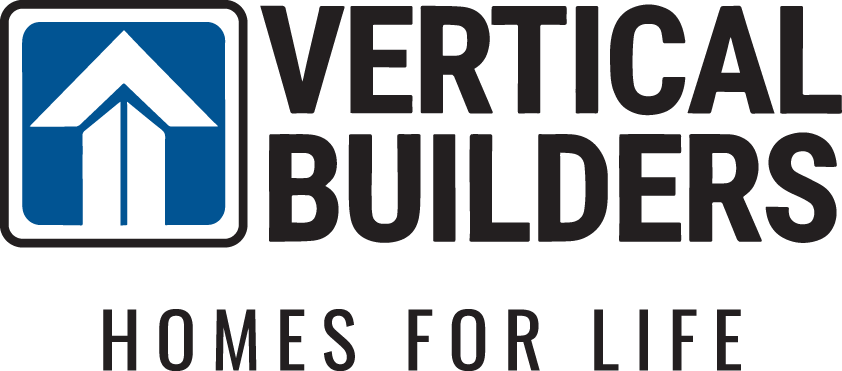
$454,955
Status: Under ConstructionReady March 2026
Schedule A Showing
- 3Beds
- 2Full Baths
- 1,624Sq Ft
- 2Car Garage
- 1Story
Community: Compass Cove at Lake AnnaFloor Plan: Harper III
Description
THIS IS A QUICK MOVE IN HOME! Contact the site agent for the timeline and details. The Harper 3 floorplan by Vertical Builders offers 3 bedrooms, 2 full baths, a side load 2-car garage with the convenience of first-floor living!
Stepping into the home from the large covered front porch, you’ll find a spacious family room open to the well-appointed kitchen features quartz counters an island with 2 pendants and additional cabinets. Crown molding will highlight the upgraded cabinets. Adjacent to the kitchen is space for your dining table with door to the 12 X 12 rear deck. Nearby is the laundry room with access to the included 2-car garage. Bedrooms 2 and 3 featuring walk-in closets. A full hall bath near the secondary bedrooms completes this side of the home.
On the opposite side of the home, the primary suite offering a large walk-in closet and ensuite bath with a walk-in shower (tile to the ceiling) with seat, raised height toilet and granite countertops.
Photos used for advertising purposes and are not of this home and may contain options not included in the price.
Floor Plan

Photo Gallery
Specifications
- Address60 Vista Ln
- City, St, ZipMineral, VA 23117
- Bedrooms3
- Full Baths2
- Sq Ft1,624
- Price$454,955
- Estimated Completion DateMarch 2026
- CommunityCompass Cove at Lake Anna
- PlanHarper III
- StatusUnder Construction
- Lot27
- Lot Size1.53 Acres
- Garages2-Car
- Primary Bedroom LocationMain Floor

















