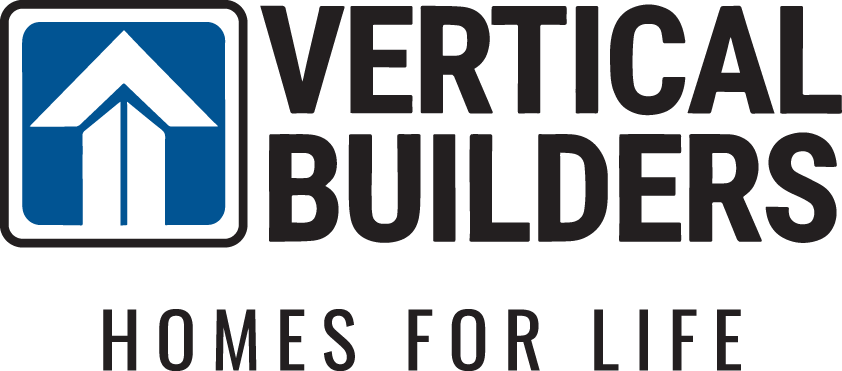- Floor Plans
- Green Spring Estates
- Crenshaw

Crenshaw
- 4Beds
- 2Full Baths
- 1Half Baths
- 3,214Sq Ft
- 2Car Garage
- 2Stories
- Kensington Creek Goochland, VA
- Green Spring Estates Keswick, VA
- Maple Grove Powhatan, VA
- Meadow Grove Powhatan, VA
- Compass Cove at Lake Anna Mineral, VA
Description
The Crenshaw is a stunning and versatile design offering 3,214+sqft of luxurious living space. Crafted to blend elegance with functionality, this home is ready to meet your every need.
The charm begins at the front porch, a calming space with options to expand it along the house or into a classic wrap-around design. Step inside, and you’ll be greeted by a stylish foyer that welcomes you into the home. Adjacent to the foyer, the flex room offers a versatile space for a formal office, library, or hobby room. For those seeking additional accommodations, this room can be upgraded into a private guest suite complete with its own full bathroom.
Continuing down the hallway, you’ll encounter two thoughtfully placed closets: one located under the stairs for added storage, and the other a convenient coat closet leading to a tucked-away powder room. From the foyer, the home opens into an inviting family room that offers the option of a fireplace to create a cozy focal point.
The family room flows seamlessly into the kitchen, a culinary haven featuring an expansive island, generous counter space, and a spacious walk-in pantry. Adjacent to the kitchen is the dining or café area, perfect for intimate meals or lively gatherings. Tucked nearby, a hidden pocket office offers a quiet retreat for work, study, or organization.
Toward the rear of the home, you’ll find the first-floor primary suite, a private retreat with tranquil views of the backyard. This serene space leads to the primary bathroom, which boasts a walk-in shower, dual vanities, and a private water closet. For added luxury, upgrade to a five-piece suite by removing the linen closet and expanding the shower area to include a soaking tub. The walk-in closet is nothing short of enormous, and an optional door can connect directly to the laundry room. Exiting the laundry room, you’ll arrive at the mudroom, the ideal drop zone after entering from the spacious two-car garage.
Returning to the foyer, the staircase leads you to the second floor, where a versatile loft overlooks the foyer below, offering a flexible space for a playroom, media area, or relaxing retreat. This loft can be enclosed for added privacy, with the option to include a pocket office, perfect for a library or study.
The second floor also includes three additional bedrooms, two of which feature walk-in closets. A centrally located hall bathroom provides convenience for the entire family. For enhanced functionality, an optional upgrade can transform the second bedroom into a secondary suite with a private bathroom, ideal for guests or extended family members.
The Crenshaw combines timeless design with modern amenities, offering countless options to customize your space to suit your lifestyle. Whether hosting gatherings, creating a cozy retreat, or enjoying everyday family life, this home is the perfect setting for your next chapter.
Elevations

Photo Gallery
Specifications
- PlanCrenshaw
- Bedrooms4
- Full Baths2
- Half Baths1
- Sq Ft3,214
- Price$676,950
- CommunityGreen Spring Estates
- Garages2-Car
- Primary Bedroom LocationMain Floor
Schools
- School Moss Nuckols Elementary
- School Louisa Middle School
- School Louisa High School








































