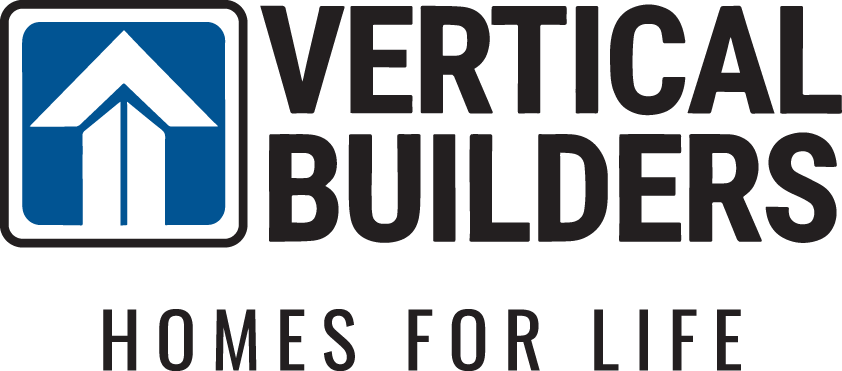
Mallory
- 3Beds
- 2Full Baths 0
- 1,826Sq Ft
- 2Car Garage
- 1Story
- Kensington Creek Goochland, VA
- Green Spring Estates Keswick, VA
- Compass Cove at Lake Anna Mineral, VA
- Woodland Heights Warsaw, VA
Description
Welcome to the Mallory, a charming and versatile home offering 1,826+ sqft of thoughtfully designed space. It’s perfect for growing families or anyone seeking both comfort and functionality. Approaching the Mallory, you’ll be welcomed by an inviting front porch with customizable options like brick or wooden columns, depending on the elevation. The porch provides an idyllic platform perfect for morning coffee or greeting visitors to your home.
As you step inside, the home opens up to an expansive living area where the family room, dinette, and kitchen flow together seamlessly. This open-concept design provides plenty of room for gatherings, hobbies, or relaxing with loved ones. The family room can be enhanced with an optional fireplace, creating a cozy focal point for the space.
The kitchen is both functional and stylish, offering ample counter space and a pantry for all your storage needs. An optional upgrade of an eat-at island can be added for additional prep space and casual dining. Adjacent to the kitchen, the dinette features sliding glass doors leading to the backyard. TO enhance your outdoor living experience, consider upgrading to include a deck or covered porch. Two separate hallways provide access to the home’s sleeping quarters. Off the family room, you’ll find the second and third bedrooms, both spacious and inviting and separated by a full bathroom.
On the opposite side of the home, the primary suite offers a private retreat with a generously sized bedroom and en-suite bathroom. The bathroom includes a walk-in shower, dual vanity, and private water closet, with an option to add a soaking tub for a spa-like experience. The suite also features a large walk-in closet providing plenty of storage space.
Conveniently located near the primary suite, the laundry room doubles as a mudroom with options for built-in cubbies and a laundry tub. This area also provides access to the garage, which can be customized to either a front-load or side-load configuration.
For even more flexibility, the Mallory offers an upgrade to include a bonus room above the garage. This space can be tailored to fit your needs, with options to add a powder room, full bathroom, or even transform it into a guest suite.
The Mallory is a home that blends comfort, style, and versatility, offering everything you need for today’s modern living. With its spacious, open layout, customizable options, and thoughtful design, it’s the perfect space for anyone.
Elevations




Photo Gallery
Specifications
- PlanMallory
- Bedrooms3
- Full Baths20
- Sq Ft1,826
- Price$522,950
- CommunityGreen Spring Estates
- Garages2-Car
- Primary Bedroom LocationMain Floor
Schools
- School Moss Nuckols Elementary
- School Louisa Middle School
- School Louisa High School







































