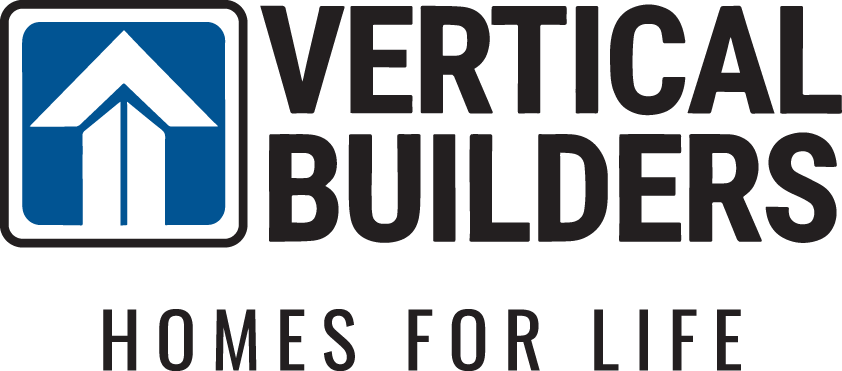
Orchard
- 4Beds
- 3Full Baths
- 2,845Sq Ft
- 2Car Garage
- 1Story
- Kensington Creek Goochland, VA
- Green Spring Estates Keswick, VA
- Meadow Grove Powhatan, VA
- Compass Cove at Lake Anna Mineral, VA
Description
Vertical Builders’ Orchard plan is an idyllic blend of modern design and classic elegance, offering 2,845+ sqft of versatile living space. With its thoughtful layout and customizable features, this home is designed to grow with you.
As you approach the Orchard, you’re greeted by a charming front porch that exudes understated beauty with touches of classic charm, perfect for morning coffee or seasonal décor. Stepping inside, the cozy foyer welcomes you with an air of intimacy and leads directly to the flex room, a multipurpose space ideal for a study, craft room, or personal library.
Continuing through the foyer, a hallway opens to the second bedroom, which offers privacy and convenience. Adjacent to this room, the hall bath features a full bath setup complete with a linen closet for additional storage. Across the hall, an optional powder room upgrade adds additional convenience.
At the heart of the home, an inviting open-concept design connects the kitchen, dinette, and family room. The kitchen is sleek and functional, centered around an island and complemented by a walk-in pantry for effortless organization. The dinette area creates a cozy nook for meals, flowing seamlessly into the family room, a spacious gathering spot with an optional fireplace upgrade. From here, step onto the covered porch, which offers an optional extension upgrade to enhance your outdoor living experience.
From the family room, a hallway leads to the primary suite, a serene retreat with customizable features, such as additional windows for natural light. The suite includes a primary bathroom with a walk-in shower, an extended vanity, a private water closet, and a linen closet, all flowing into a spacious walk-in closet to give you the boutique feel.
At the other end of the hall, you’ll find a perfectly placed mudroom with optional built-in cubbies upgrade to keep the space organized. From there you access the two-car garage, which offers an option to add a side door for convenience. Adjacent to the mudroom is a centralized laundry room, which can be upgraded for enhanced functionality and convenience.
Neatly tucked into the hallway a set of stairs leads to the second floor, opening into a loft area that’s perfect as a study or recreational space. Opt for an optional homework station to make the most of this versatile room. On this level, you’ll find the third and fourth bedrooms, one with a walk-in closet. The full bathroom offers an optional upgrade for a double vanity or a Jack-and-Jill door connecting both the bedroom and loft for added convenience. A linen closet is thoughtfully placed just steps away.
The Orchard offers a harmonious blend of comfort, functionality, and customization, making it a truly idyllic place to call home.
Elevations



Photo Gallery
Specifications
- PlanOrchard
- Bedrooms4
- Full Baths3
- Sq Ft2,845
- Price$635,950
- CommunityGreen Spring Estates
- Garages2-Car
- Primary Bedroom LocationMain Floor
Schools
- School Moss Nuckols Elementary
- School Louisa Middle School
- School Louisa High School































