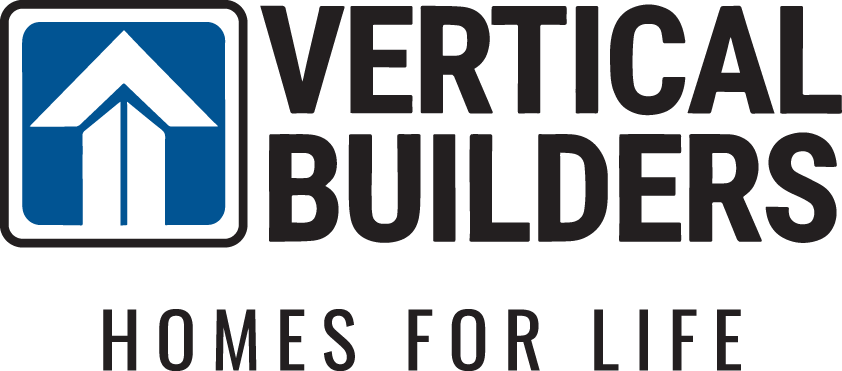- Floor Plans
- Oakdale

Oakdale
- 3Beds
- 2Full Baths
- 1,980Sq Ft
- 2Car Garage
- 1Story
- Kensington Creek Goochland, VA
- Green Spring Estates Keswick, VA
- Meadow Grove Powhatan, VA
- Compass Cove at Lake Anna Mineral, VA
Description
Check out the Oakdale, a unique one-story home offering 1,980+sqft of carefully crafted living space. This layout is meant to impress.
Approaching the home, you’re greeted by a charming front porch with options to enhance its appeal; you can choose a quaint or extended porch to create the perfect outdoor setting for greeting guests or enjoying your morning coffee.
Stepping inside, you’ll find a beautifully designed dining room just off the entryway. This space is perfect for formal gatherings or can easily serve as a home office or hobby area. Upgrade this space with the optional tray ceiling to elevate the room’s aesthetic.
Continuing further, you’ll discover the living room, a spacious and open area that seamlessly connects the family room, kitchen, and dinette. The family room provides a comfortable setting for gatherings and can be upgraded with a fireplace in multiple configurations to make the space even cozier. The family room opens to the covered back porch, which creates a large outdoor entertaining space. Adjacent to the family room, the kitchen features a streamlined open-air layout with ample counter space and pantry. Upgrade to the gourmet kitchen for additional functionality and style such as a walk in pantry and more kitchen space.
Tucked away for privacy, the primary suite is located at the rear of the home. This peaceful retreat features a spacious bedroom and a luxurious en-suite bathroom complete with double vanity, walk-in shower, private water closet, and two walk-in closets. For added convenience, you can opt for a pass-through door connecting one of the closets directly to the laundry room, which also adjoins the mudroom.
The mudroom offers a practical space for everyday organization and leads to the two-car garage. This garage can be upgraded to a side-load or even a three-car configuration. On the opposite side of the home, you’ll find two additional bedrooms, each with a walk-in closet, and a centrally located full bathroom to serve you and any guests that come to your home.
Above the garage, an optional bonus room provides extra space, with upgrades available to include a powder room or a full bathroom, making it perfect for a home office, guest suite, or recreation area.
The Oakdale offers a balance of sophistication and flexibility, making it an ideal home for families of all sizes. With numerous customization options, it’s ready to become your perfect “forever” home.
Elevations




Photo Gallery
Specifications
- PlanOakdale
- Bedrooms3
- Full Baths2
- Sq Ft1,980
- Garages2-Car
- Primary Bedroom LocationMain Floor















































