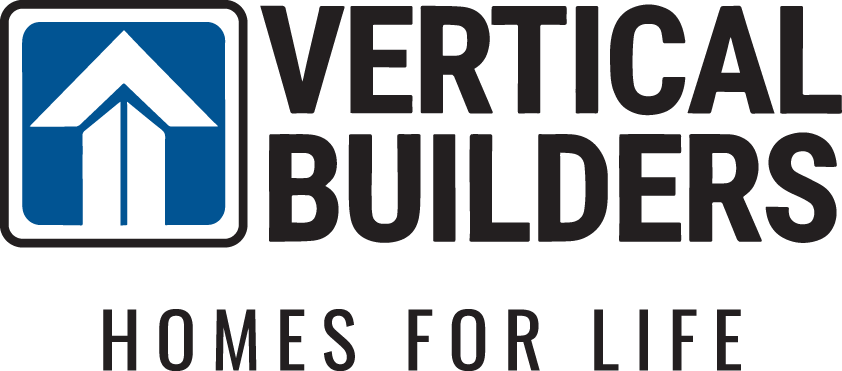- Floor Plans
- Shenendoah Crossing
- Baywood III

Baywood III
- 3Beds
- 2Full Baths
- 1Half Baths 0
- 2,021Sq Ft
- 2Stories
- Compass Cove Mineral, VA
- Shenendoah Crossing Gordonsville, VA
Description
Experience the Baywood III, a stunning two-story home with country flair; this rustic beauty spans 2,021+sqft. The thoughtful design offers timeless warmth and style, catering to the needs of today's lifestyles.
When visiting the Baywood, the front porch greets you with warmth and charm, inviting you into its quaint foyer where you're welcomed to drop all your stress of the day. To one side you will find a doorway that leads to an office space flexible enough to serve many needs; the office also has a closet for added storage. Venturing back to the foyer, you will find a powder room centrally placed, allowing ease and convenience for not only you but your guests.
Venturing further into the home, the formal dining room offers a quaint space for intimate dining or parties full of entertainment and fond memories. This space transitions effortlessly to the main kitchen area, which also features a cozy dinette area fit for morning cereal or a chat over coffee. Upgrading the kitchen with an optional island further expands counter space. The dinette area also features a handy pantry and coat closet and flows effortlessly into the family room; you can anchor this area by upgrading to a fireplace, the perfect addition when cozying up to read or reminiscing with the family. Through the dinette you’ll find a door that can lead out to and optional deck or covered porch.
Proceeding to the second floor on the main landing, you will find the conveniently located laundry room in addition to a full bathroom to service the second and third bedrooms. Crossing the hall, you will find the primary bedroom that boasts a luxe setup with a sizable walk-in closet and an eloquent primary bath featuring a private water closet, extended vanity, and walk-in shower. Boost this floor plan completely by adding on a two-car garage, or even adding a fourth bedroom above the garage.
With its rustic charm, versatile layout, and thoughtful design, the Baywood III is the perfect place to call home. Contact us today to start your journey toward making this dream home your reality.
Elevations



Floor Plan








Photo Gallery
Specifications
- PlanBaywood III
- Bedrooms3
- Full Baths2
- Half Baths10
- Sq Ft2,021
- Price$384,950
- CommunityShenendoah Crossing
- Primary Bedroom LocationUpstairs





































