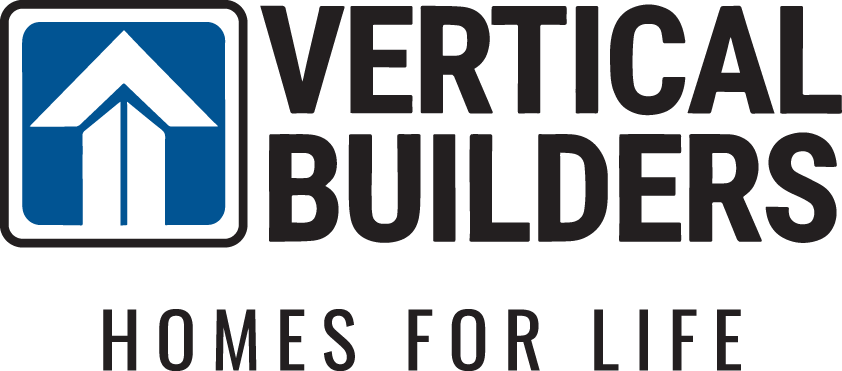
- 4Beds
- 2Full Baths
- 1Half Baths
- 3,163Sq Ft
- 2Car Garage
- 1.5Stories
Description
This Windsor floor plan is designed to surprise and inspire. Offering 3,163 square feet, this artisan-crafted design combines cottage charm with modern functionality.
As you approach the Windsor, you’ll be welcomed by its carefully curated stone façade and striking wooden craftsman columns, perfectly framing the entryway. Connecting to the home, the two-car garage includes an optional side door for added convenience. Stepping inside, you’ll find yourself in a cozy foyer that flows naturally into the dining room.
From the foyer, the layout invites you into the spacious family room. Adjacent to the family room is the kitchen, a functional and stylish area featuring ample counter space and walk-in pantry. The dinette area offers a casual dining option and flows seamlessly onto the covered rear porch.
From the dinette area, follow the hall to the second and third bedrooms, each featuring walk-in closets and sharing a centrally located full bathroom.
The primary suite is a tranquil retreat tucked away for ultimate privacy. This spacious room overlooks the backyard and connects to the primary bathroom, which includes a walk-in shower, double vanity, and private water closet. The walk-in closet provides an abundance of space and an optional pocket door leading directly to the laundry room. Nearby, a powder room is tucked away for convenience, and the flex room with its walk-in closet offers endless possibilities.
At the end of the hall, a tucked-away staircase leads to the second floor with fourth bedroom, upgradable to include additional features such as a private bathroom or attic storage.
This home is in Maple Grove, charming new home community in the heart of Powhatan, VA, where modern living meets small-town charm with an easy commute to Richmond, Midlothian, and other surrounding areas via Route 60.
Floor Plan

Photo Gallery
Specifications
- Address2960 Lake Stone Ter
- City, St, ZipPowhatan, VA 23139
- Bedrooms4
- Full Baths2
- Half Baths1
- Sq Ft3,163
- Price$821,950
- Estimated Completion DateFebruary 2026
- CommunityMaple Grove
- PlanWindsor
- StatusUnder Construction
- Lot31
- Lot Size2.09 Acres
- Garages2-Car
- Primary Bedroom LocationMain Floor




















