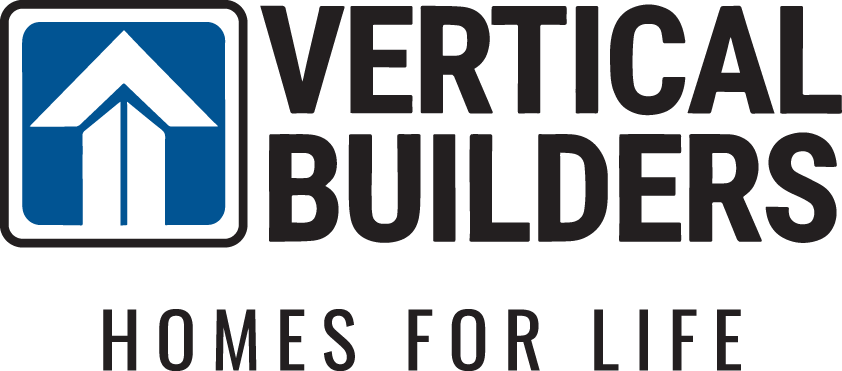- Floor Plans
- Compass Cove
- Stratford

Stratford
- 4Beds
- 3Full Baths
- 1Half Baths
- 3,681 - 3,785Sq Ft
- 2Car Garage
- 2Stories
- Kensington Creek Goochland, VA
- Green Spring Estates Keswick, VA
- Maple Grove Powhatan, VA
- Meadow Grove Powhatan, VA
- Compass Cove Mineral, VA
Description
The Stratford is a home that perfectly blends sophistication and functionality, offering an expansive 3,681+ sqft across two thoughtfully designed floors.
As you approach this beautiful residence, you are greeted by a spacious front porch, with the option to expand it into a charming wrap-around design. This outdoor space provides a serene setting to relax, entertain, or simply enjoy the surrounding views.
Step through the front door into a grand foyer, which sets the tone for the home’s elegant yet welcoming ambiance. To your side, you’ll find a versatile flex room. This space can be transformed into a private office with double doors or a guest suite featuring a full bathroom and walk-in closet. Across the hall lies the second bedroom, complete with its own ensuite bathroom and walk-in closet, ensuring comfort and privacy for family or guests.
Continuing down the hall, a stylish powder room is strategically positioned for convenience near the home’s central gathering area. The expansive living room, with its open-concept layout, is ideal for entertaining or enjoying quiet evenings. This space can be enhanced with an optional built-in fireplace, adding a cozy and sophisticated touch.
Adjacent to the living room, the kitchen is a true showstopper, offering ample counter space perfect for hosting and everyday living. A butler’s pantry adds a layer of functionality and elegance, making meal prep seamless. The additional walk-in pantry offers generous storage, ready to be organized to your heart’s desire.
On the opposite side of the home lies the primary suite, a tranquil retreat thoughtfully separated from the rest of the living areas for privacy. The suite includes a luxurious bathroom featuring a walk-in shower, dual vanities, and a private water closet. The massive walk-in closet offers abundant storage, with the option to add a direct connection to the laundry room for unparalleled convenience.
The home also includes a spacious two-car garage with the option to add a side door for added accessibility. Inside, a functional mudroom provides an organized transition into the main living areas.
A staircase leads to the upper floor, a versatile space designed to fit your lifestyle. At the top of the stairs, a loft offers endless possibilities, from a kids’ play area to a hobby space. A hallway connects this to a third full bathroom and two additional bedrooms, each featuring their own walk-in closets.
The Stratford is a home that embodies style, practicality, and versatility, designed to meet the needs of today’s modern lifestyle. Whether hosting grand celebrations or enjoying everyday moments, this home is the perfect place to create lasting memories.
Elevations

Photo Gallery
Specifications
- PlanStratford
- Bedrooms4
- Full Baths3
- Half Baths1
- Sq Ft3,681 - 3,785
- Price$729,950
- CommunityCompass Cove
- Garages2-Car
- Primary Bedroom LocationMain Floor
















































