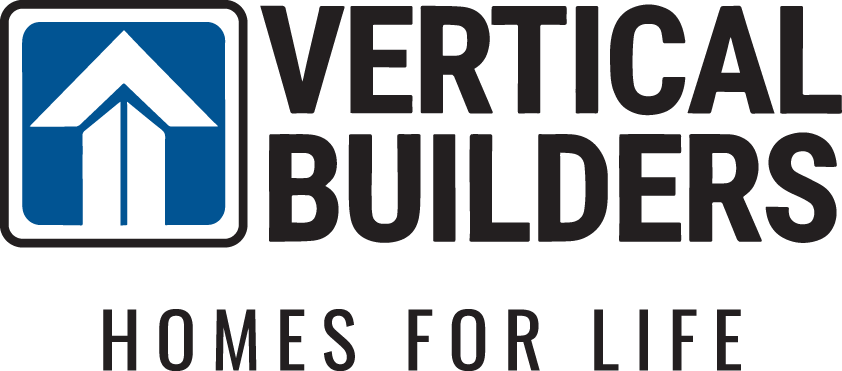
Windsor
- 4Beds
- 2Full Baths
- 1Half Baths
- 3,151Sq Ft
- 2Car Garage
- 1.5Stories
- Kensington Creek Goochland, VA
- Green Spring Estates Keswick, VA
- Maple Grove Powhatan, VA
- Meadow Grove Powhatan, VA
- Compass Cove at Lake Anna Mineral, VA
Description
Welcome to the Windsor, a charming and versatile home designed to surprise and inspire. Offering 3,151+ square feet, this artisan-crafted design combines cottage charm with modern functionality, making it perfect for a wide variety of lifestyles.
As you approach the Windsor, you’ll be welcomed by its carefully curated stone façade and striking wooden craftsman columns, perfectly framing the entryway. Connecting to the home, the two-car garage includes an optional side door for added convenience. Stepping inside, you’ll find yourself in a cozy foyer that flows naturally into the dining room, a space perfect for entertaining. For added sophistication, an optional tray ceiling can elevate the ambiance.
From the foyer, the layout invites you into the family room, a spacious gathering area ideal for everything from movie nights to pleasant evenings by the fire, with multiple fireplace upgrade options available to enhance the space. Adjacent to the family room is the kitchen, a functional and stylish area featuring ample counter space and a walk-in pantry tucked neatly around the corner. The dinette area offers a casual dining option and flows seamlessly onto the covered rear porch, a perfect spot for outdoor entertaining or quiet evenings.
From the dinette area, follow the hall to the second and third bedrooms, each featuring walk-in closets and sharing a centrally located full bathroom. These spaces are thoughtfully designed for privacy and convenience.
On the opposite side of the home, you’ll find the primary suite, a tranquil retreat tucked away for ultimate privacy. This spacious room overlooks the backyard and connects to the primary bathroom, which includes a walk-in shower, a double vanity, and a private water closet. For added luxury, an upgrade to a five-piece bathroom with a soaking tub is available. Beyond the bathroom, the walk-in closet provides an abundance of space and an optional pocket door leading directly to the laundry room. The laundry room itself offers an optional cabinetry upgrade for added storage and functionality. Nearby, a powder room is tucked away for convenience, and the flex room with its walk-in closet offers endless possibilities. This space can also be upgraded to a guest suite with a private bathroom, complete with Jack-and-Jill doors for accessibility.
At the end of the hall, a tucked-away staircase leads to the second floor, which offers exciting possibilities. By default, this space serves as the fourth bedroom, but it can be upgraded to include additional features such as a private bathroom or attic storage. For maximum versatility, opt for a fully finished upper level that includes a fifth bedroom with its own bathroom and walk-in closet, along with a loft space and an upgraded bathroom for the fourth bedroom.
The Windsor is a home that perfectly balances charm, functionality, and customization, making it the ideal choice for one-level living or expanding to meet your needs.
Elevations






Photo Gallery
Specifications
- PlanWindsor
- Bedrooms4
- Full Baths2
- Half Baths1
- Sq Ft3,151
- Price$675,950
- CommunityGreen Spring Estates
- Garages2-Car
- Primary Bedroom LocationMain Floor
Schools
- School Moss Nuckols Elementary
- School Louisa Middle School
- School Louisa High School














































